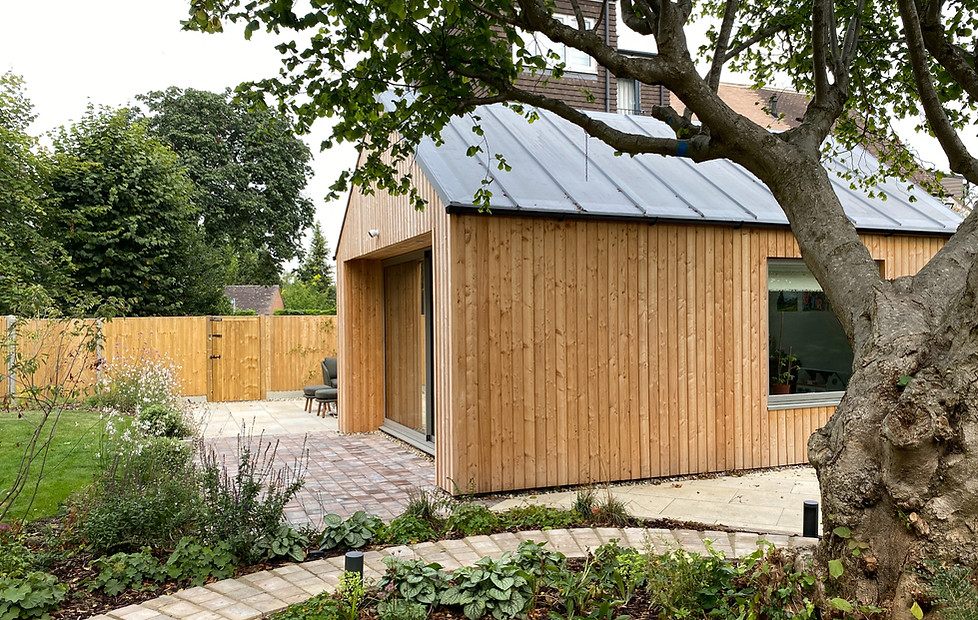
PORTFOLIO
WELCOME TO FORMX ARCHITECTS
Formx Architects create extraordinary and affordable homes and places. We design well-connected spaces that utilise natural light and bring a sense of excitement and satisfaction to everyday living. We make homes that are comfortable, efficient, healthy, and attractive, places to live, work and grow.
We specialise in helping our clients find a clear path to achieving their ideal home. The results will add value to your property and to you and your family’s future well being.
Our Hertfordshire studio in Bishops Stortford covers all surrounding towns, villages and rural areas.

It is a delight each day to live in the home that Adam designed.
His professional advice and plans have totally changed the feel of our home - modern, spacious and light and airy and also functional and practical. The architectural features on the exterior have transformed a plain frontage into a sharp contemporary house with great kerb appeal. We would recommend the practice
"
"
Making homes healthy, reducing the energy required to operate your home and using toxin free materials, are all part of our design process. Creating more sustainable and harmonious living environments is key to our ethos.
Designing healthy buildings with a positive environmental legacy, we create joyful spaces through intelligent space planning and thoughtful design.
>


RECENT PROJECTS



A light-filled modern reconfiguration and addition to a unique mid-century house.
Natural light and renewable energy, future proofing new development.
A new garden building seamlessly joined to the main house and set within a new landscape.
A full refurbishment and large extension giving flexible family living space.
SERVICES
Our full services encompass architecture, interior and landscape design. See our services page for more detail. We undertake the design stages, obtain planning permission and manage the project through the construction phase to completion and handover.
We integrate quality-focused engineers, builders, and specialised contractors to ensure the best result for your project. Our cohesive and comprehensive approach applies to new build homes, new additions and heritage properties.
GETTING STARTED
We make getting started much easier and we appreciate that not everyone wants to dive straight in with our full architects services.
Book a Call and talk to us. We will give you time to run through your project and listen to your requirements. We offer advice on how to get started, and will clarify any issues you may have.
Arrange a Home Consultation Visit. We will take the time to understand your requirements and future plans and of course assess the property. We follow the home visit up by summarising our thoughts and recommendations and a plan of action in a concise report.
Options & Feasibility Study. The next logical step is to ask us to provide a more in-depth study. We provide a written and illustrated report on the options for your home design. This takes a few days and is an invaluable element of the pre- design phase in that it gives you the wider picture as to how we may proceed with our full services. In addition to the analysis of the opportunities and constraints, we will sketch layouts and options for you to see.
-
New Build Residential Design
-
Single and Multiple Storey Extensions
-
Garden Buildings / Studios Workspace
-
Refurbishments, Restorations
-
Interior Alterations
-
Bespoke Furniture & Joinery
-
Sustainable Energy Efficiency
HOUSE PROFILE






